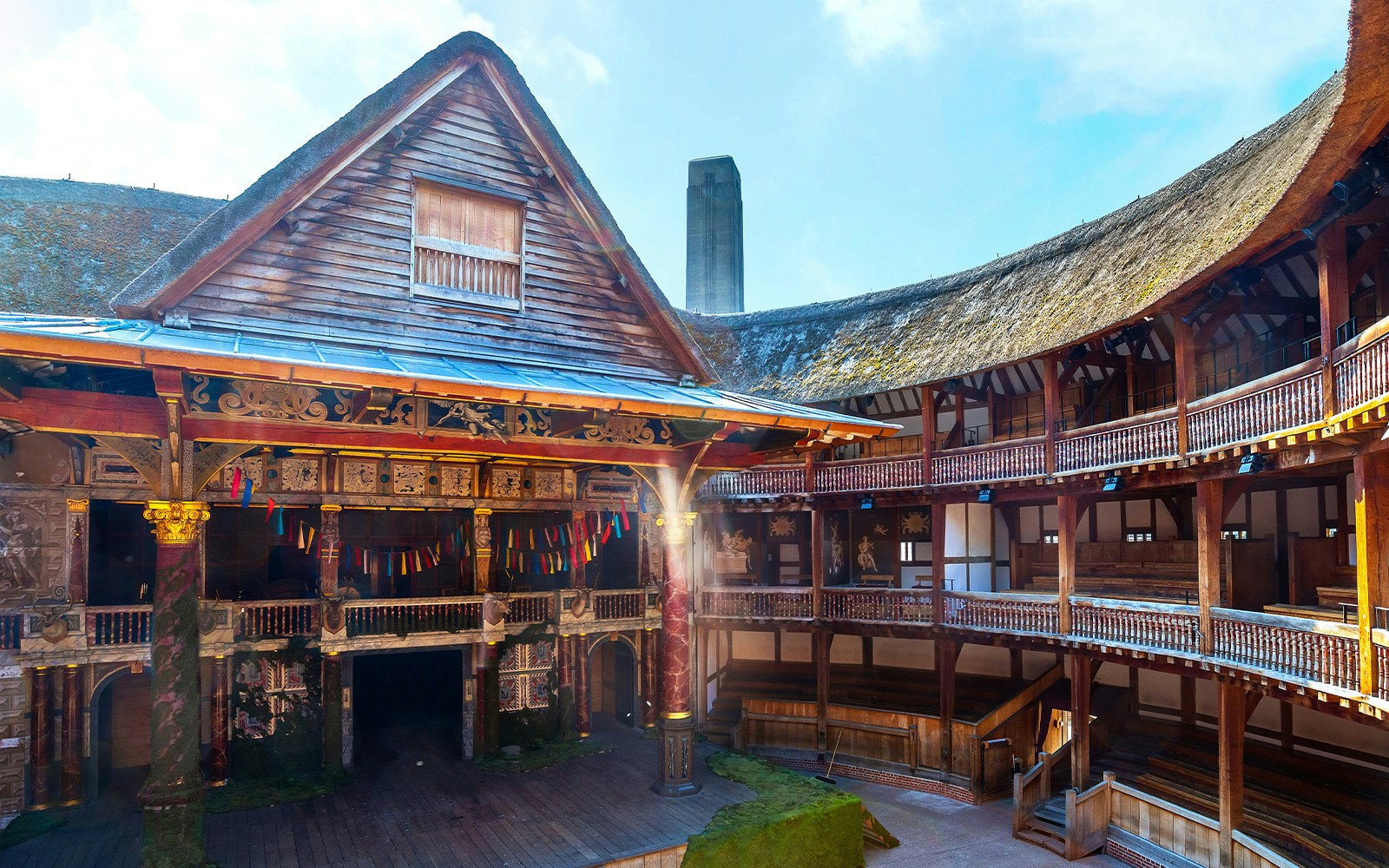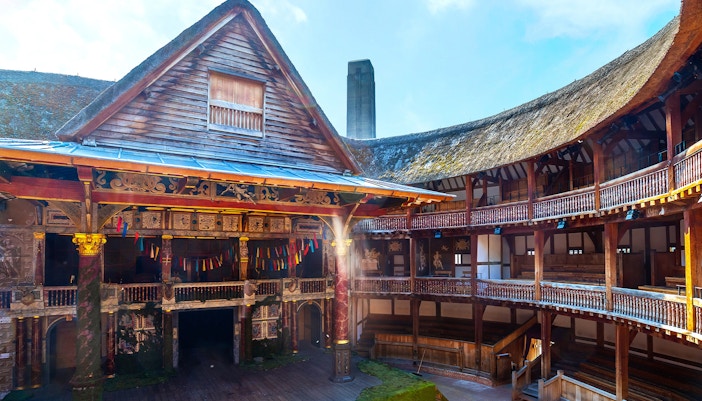A raised stage projects into the central standing yard (‘groundlings’) with no separation, creating immediate proximity and engagement.
Globe theatre Architecture | A living Elizabethan design experience
Quick overview of the Globe theatre architecture
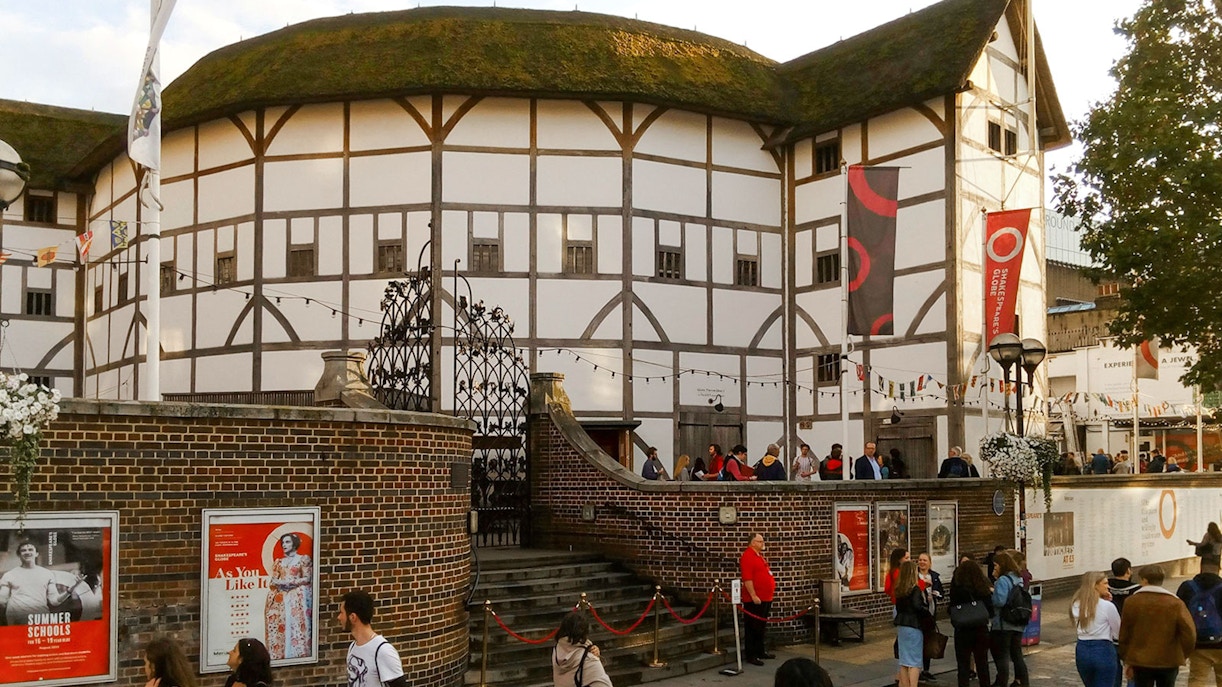
- Official name: Shakespeare’s Globe (modern reconstruction of the original Globe Theatre)
- Type: Elizabethan open‑air playhouse in Bankside, London
- Founded: Original built 1599; reconstructed opened 1997
- Location: 21 New Globe Walk, London SE1 9DT, United Kingdom
- Architectural style: Timber‑framed polygonal amphitheatre with thrust stage
- Designers/builders: Built by Cuthbert & Richard Burbage and the Lord Chamberlain’s Men including Shakespeare
Architectural styles & influences
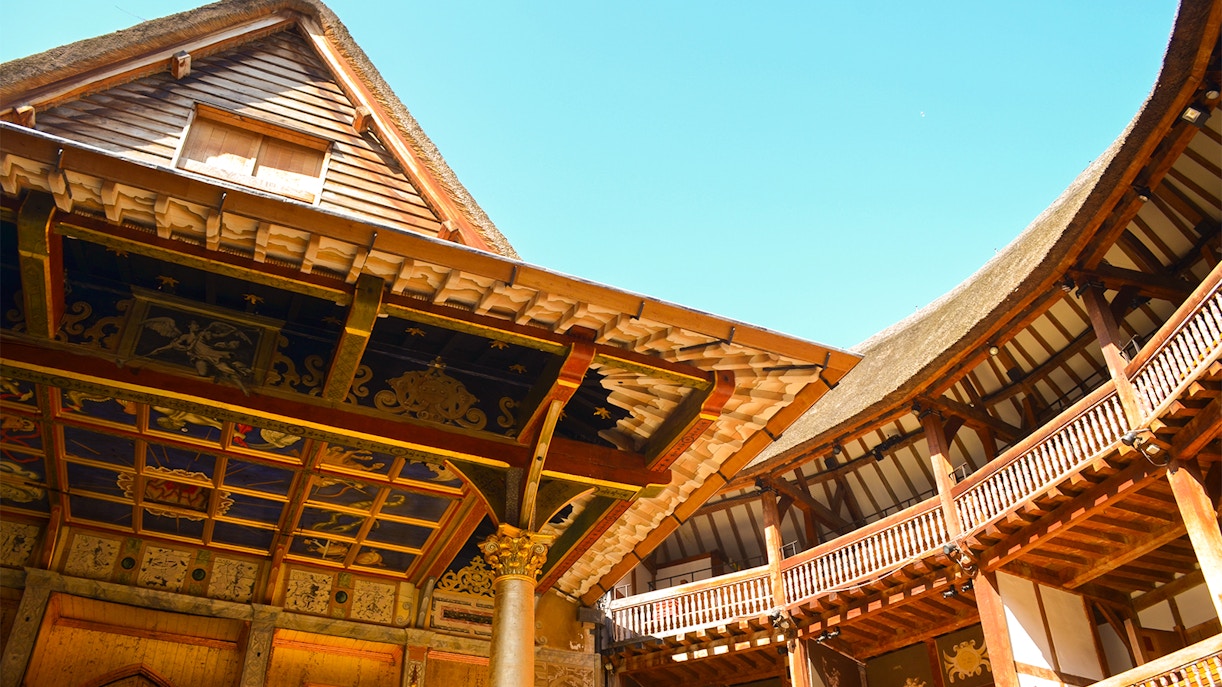
The Globe theatre’s design embraces a fusion of Elizabethan theatre architecture, Roman classical influence, and practical staging tradition. Its circular (actually 20‑sided) polygonal design was inspired by Roman amphitheatres for prestige, but grounded in England’s travelling‑play and inn‑yard staging traditions via a central yard surrounded by galleries.
Made entirely of English oak with mortise‑and‑tenon joinery (no structural steel), the 1997 reconstruction uses traditional carpentry techniques based on McCurdy’s research and archaeological finds (like balusters from the Rose Theatre excavation). The resulting aesthetic is tactile and authentic.
Key influences:
- Roman theatre tradition: Name and overall form evoke Coliseum‐style grandeur.
- Elizabethan inn‑yard staging: Central thrust stage surrounded by standing yard and galleries.
- Local carpentry and materials: Thatched roof, lime plaster with goat hair, timber framing all reflect historic Elizabethan construction
Design highlights & iconic features
Thrust stage & yard
Who designed it?
Cuthbert & Richard Burbage and the Lord Chamberlain’s Men (1599 original)
- In late 1598, Cuthbert and Richard Burbage, sons of theatre-entrepreneur James Burbage, took bold action when their lease on The Theatre in Shoreditch expired. With legal rights to dismantle the structure, they, alongside carpenter Peter Street and twelve others, confiscated the timber, transported it across the Thames, and repurposed it to construct a new playhouse on Bankside.
- Their company, the Lord Chamberlain’s Men (later known as the King’s Men), formed a consortium including Shakespeare, John Heminges, Augustine Phillips, Thomas Pope, and others, each investing in ownership and operation of the venue. Cuthbert and Richard each held 25% shares, with the rest divided among the other members.
- Their vision brought to life a timber-framed, 20‑sided, open‑air amphitheatre, an immersive Elizabethan structure combining Roman-inspired form, inn-yard staging traditions, and their own design for performance. Shakespeare himself became part-owner and performed many of his greatest plays on its thrust stage.
Sam Wanamaker & Tim McCurdy (1997 modern reconstruction)
- Centuries later, Sam Wanamaker, an American actor and director, embarked on a lifelong campaign to resurrect the Globe near its original site. In 1970 he founded the Shakespeare Globe Trust, tirelessly raising funds and navigating planning efforts until his death in 1993. Backed by patrons like Prince Philip and John Gielgud, his vision finally gained momentum.
- The reconstruction project brought aboard Peter McCurdy and McCurdy & Co., whose workshop-based oak carpentry and historic timber-framing expertise began in 1989. Working closely with reconstruction architect Jon Greenfield (of Allies + Morrison and Theo Crosby’s team), they translated scholarly research into a faithful structure, using English oak, traditional mortise-and-tenon joinery, and thatched roofing (under special legal exemption).
- The result was the opening of Shakespeare’s Globe in 1997, an authentic reimagining of the 1599 theatre with careful attention to period detail balanced with modern safety standards. Though Wanamaker did not live to see its completion, his vision, and McCurdy’s craftsmanship, shaped the iconic timber amphitheatre visitors enjoy today
The interior and exterior
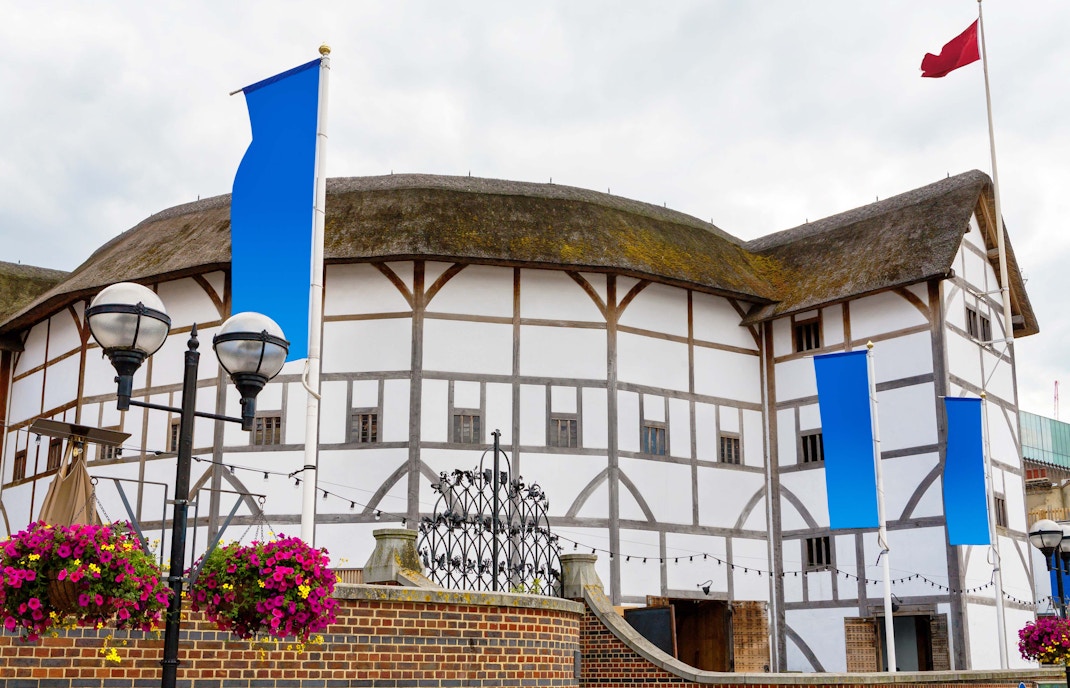
Exterior
- From outside, the Globe theatre’s architecture appears as a white‑washed timber frame polygon with black oak beams and lime plaster infill, evocative of Elizabethan facades.
- Visitors see its thatched roof rising above gallery levels and the open yard beyond the stage. The design offers both historical fidelity and visual drama.
- It stands on Bankside, close to the original site but slightly offset due to modern constraints
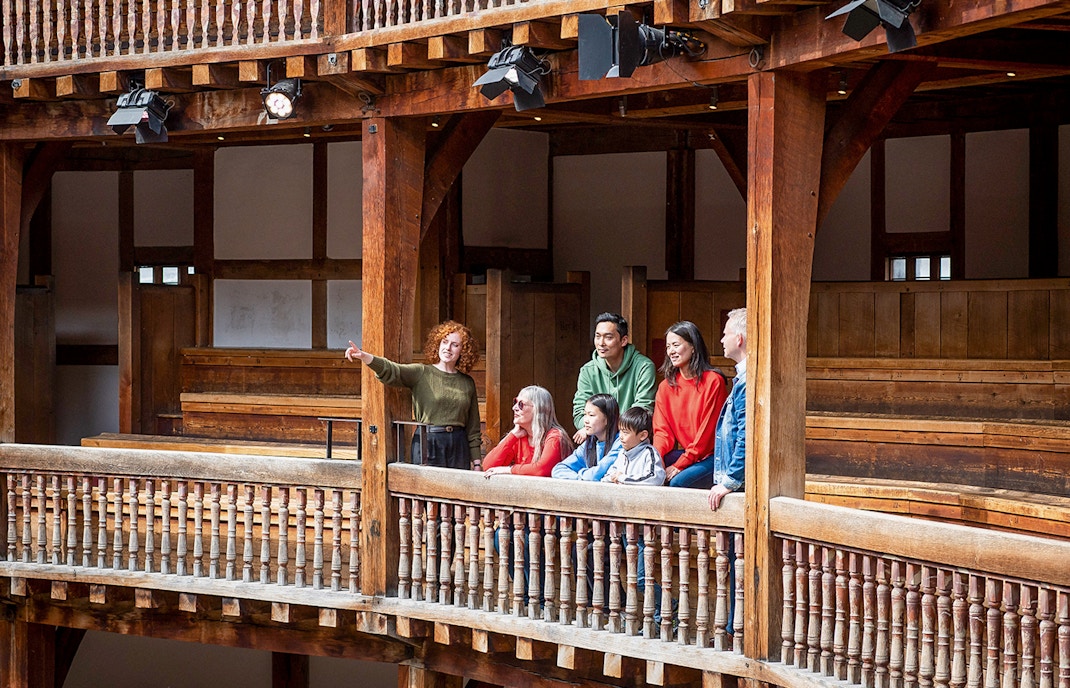
Interior
- Inside, three gallery levels circle the open yard, allowing natural light into the space. The pit is packed with standing patrons on a concrete surface (modern), echoing the original rush‑strewn earthy yard.
- The stage extends into the yard, supported by pillars and topped by the painted “Heavens” ceiling.
- A trapdoor and balcony areas in the tiring house support dramatic staging and entrances. The architectural simplicity reinforces raw theatrical power
Frequently asked questions about Globe theatre’s architecture
It pioneered the open‑air, thrust‑stage, and audience‑immersive design that defined Elizabethan theatre and remains influential today.
No, the original Globe had no single formally trained architect. It was designed and built in 1599 by the Lord Chamberlain’s Men, led by Cuthbert Burbage (alongside his brother Richard, Shakespeare, and other shareholders) who coordinated with carpenter Peter Street to construct it.
Its multi‑sided, thatched‑roof, timber‑framed arena with natural lighting, active engagement of the audience, and historic carpentry make it unique.
Extremely accurate in structure and materials, though modified for safety, e.g. fire retardant thatch, sprinkler systems, and accessible exits.
English oak, wattle‑and‑daub plaster with goat hair, and traditional joinery give the Globe tactile authenticity and visual resonance.


